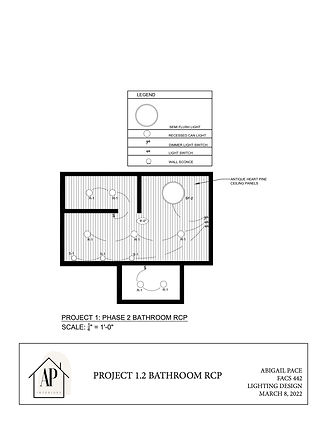ABIGAIL E PACE
INTERIOR DESIGNER
LIGHTING
Explores lighting design and the use of light as a design element, and how to effectively communicate project objectives through drawing and specification.
WHERE
Liberty University
WHEN
Spring 2022
WHAT
FACS 442








JONES BEACH HOUSE
For this project, I was to create multiple reflected ceiling plans of different rooms in a home using AutoCad. Each reflected ceiling plan includes different light fixtures, ceiling heights, a lighting legend, and some type of interesting ceiling feature. I was able to bring to life the beach atmosphere, as well as the clients desires, through colors and textures in the selection of lighting fixtures and ceiling features.


For this lighting design, Liberty University's School of Business wanted a decorative light fixture to hang in the two-story lobby of the building. I designed a lighting fixture that is not only intended to be a focal point as a person enters the lobby but also to serve as a tangible reminder of Liberty's heartbeat behind educating students.
After researching the needs and mission of Liberty University's School of Business I was able to create concept sketches and a mini physical model to further inform my design. Once finalized, I modeled the lighting fixture in SketchUp and rendered it in Podium. The final rendering was then placed in photoshop to illustrate where it would be placed in the building.
CUSTOM LIGHTING DESIGN


SKIPPERS LIGHTING PROJECT
For this project, I was tasked with designing the lighting for a new restaurant in Smith Mountain Lake, Skippers. The restaurant caters to an upscale market and the interior furnishings are minimal. While being mindful of the challenges of the natural lighting conditions in a commercial environment, I found and selected accent lighting, ambient lighting, daylight controls, decorative lighting, task lighting, and safety illumination. In the lighting selection profess, the Kelvin temperatures were considered so that food presents well, and any necessary natural lighting controls to eliminate glare.I also included life safety (sprinkler heads, emergency lighting, alarm strobes, and exit lights/signs), and back of the house lighting for the office, corridors, and kitchen spaces.
These project selections were based on the clients desires while also being mindful of the outside atmosphere and the commercial space. The final reflected floor plan was created using AutoCad and the presentation created with Photoshop.